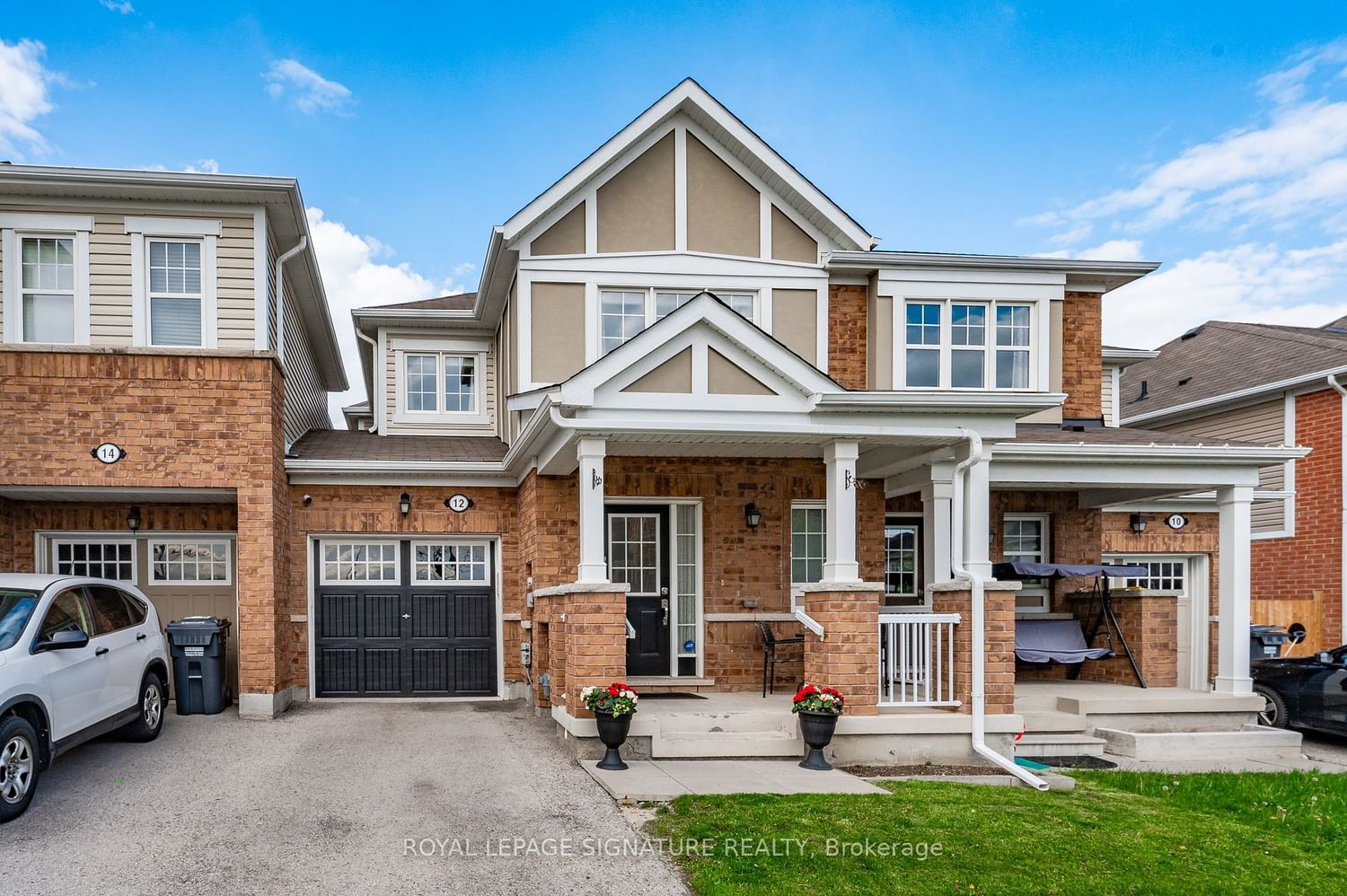$799,999
$***,***
3-Bed
3-Bath
1500-2000 Sq. ft
Listed on 5/15/24
Listed by ROYAL LEPAGE SIGNATURE REALTY
Welcome to 12 Leblanc Crescent, A Lovingly Maintained Mattamy Built Freehold Townhome Situated In The Much Sought After Mount Pleasant Community Of Brampton. This Is The Perfect Family Home That Features A Thoughtfully Designed Open Concept Main Floor, Ideal For Both Entertaining And Functional Family Living. The kitchen Has Wood Cabinetry, Newer Stainless Steel Appliances, Backsplash And Breakfast Bar. Step Off From The Large Living Room Onto The Deck In Your Own Fenced Off Backyard. The Second Floor Boasts Three Spacious Bedrooms With Elegant Hardwood Flooring, Two Full Bathrooms And Laundry. The Primary Bedroom Offers A Walk-In Closet And An Ensuite Bathroom. Additional Features Include Direct Walk-Through From The Garage To The Backyard, A Cold Cellar, A Basement Rough-In For A Bathroom, and Central Vacuum System. Nestled On A Quiet Crescent, This Home Is In Close Proximity To Top-Rated Schools, Shops, GO Transit, And Numerous Parks And Recreational Facilities. Discover Why You And Your Family Will Fall In Love With 12 Leblanc Crescent - Your Perfect New Home.
A/C (2022), Range (2024), Built-In Dishwasher (2023).
W8342188
Att/Row/Twnhouse, 2-Storey
1500-2000
6
3
3
1
Built-In
2
6-15
Central Air
Full, Unfinished
N
Brick, Vinyl Siding
Forced Air
N
$4,874.37 (2023)
82.51x23.00 (Feet)
